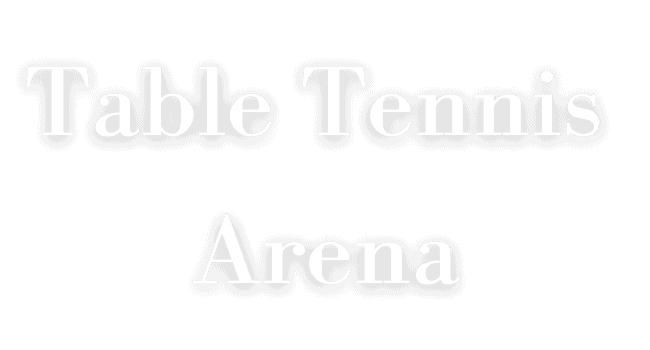The standard size of a ping pong table is 9 ft x 5 ft x 2.5 ft. You need some space around the indoor table to swing your arms freely if you are planning to accommodate it inside your room. Before buying a table tennis table, it’s crucial to understand the space requirements to create a pleasant playing environment. This article presents a detailed guide on the space needed for a ping pong table to get an idea of the required room size for the right set-up.
Space Needed for Ping Pong Table (for Competitions)
ITTF (International Table Tennis Federation) gives guidelines regarding the playing area needed for international events:
- The playing space should be rectangular.
- It should be at least 14 m long, 7 m wide, and 5 m high (46 ft long, 23 ft wide, and 16.4 ft high).
- For wheelchair events, the area shall not be less than 8m x 6m x 5m (26ft x 20ft x 16.4ft).
- For veteran events, the minimum requirement of space is 10m x 5m x 5m (33ft x 16.4ft x 16.4ft).
These above-mentioned space requirements are for competitions at the professional level. None can afford such a huge room size. The space needed for a ping pong table for your room is much less than that.
If you want to utilize your home, then the calculation for the table tennis room size would be like that.
Space Needed for Ping Pong Table Inside a Room
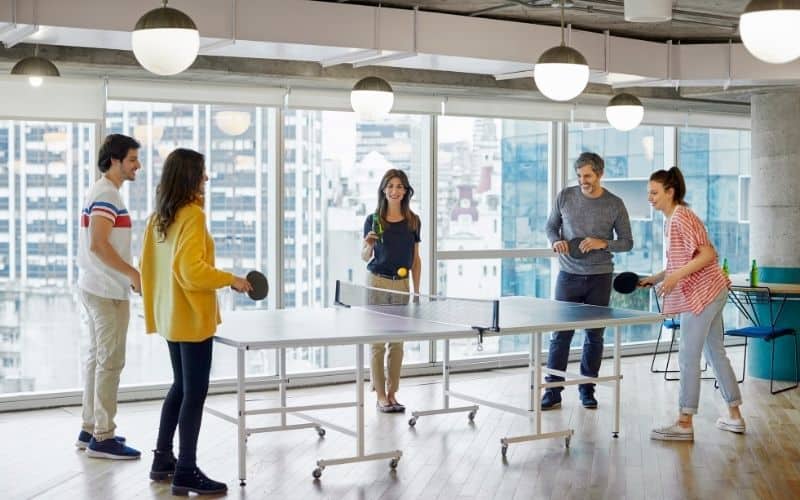
The calculation given below is based on the regulation size ping pong table (9’ x 5’ x 2.5’). If you have limited space, there are smaller tables like 3/4th size, mid-size or mini tables, which may be more suitable for your needs.
Minimum Room Size for Ping Pong Table
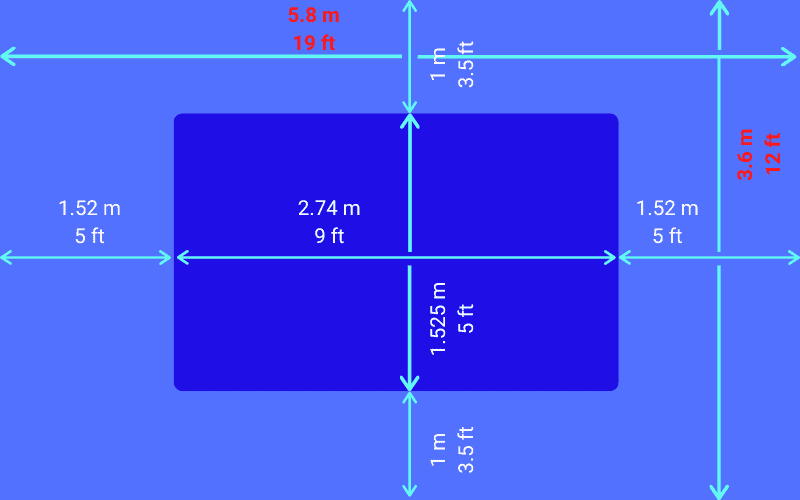
Roughly you need a minimum of 2 steps behind each end of the Table.
The average step length is 2.5 feet or 0.76 meters
1 step ≅ 2.5 ft (0.76 m)
2 steps ≅ 5 ft (1.52 m)
So, the minimum length of the room would be:
5 ft + 9 ft +5 ft ≅ 19 ft
(1.52 m + 2.74 m + 1.52 m ≅ 5.8 m)
For width, you need at least 3.5 ft (1 m) at the end of each side.
The minimum width of the room would be:
3.5 ft + 5 ft + 3.5 ft ≅ 12 ft
(1 m + 1.525 m + 1 m ≅ 3.6 m)
Based on the above judgments, the minimum table tennis room dimensions in ft and meters:
- 19 ft x 12 ft
- 5.8 m x 3.6 m
What Should be the Height of the Ceiling?
As per ITTF guidelines, the height of the playing area for competitions is 16.4 ft or 5 m. This arrangement gives players the opportunity to execute the “lob” shot properly. If the height is kept low, lobs would be dashed against the ceiling.
But in your room, neither it is possible to keep that amount of height nor you will have the space behind the table to deliver a high lob.
Other Playing Conditions (Mainly Important for Competitions)
Flooring
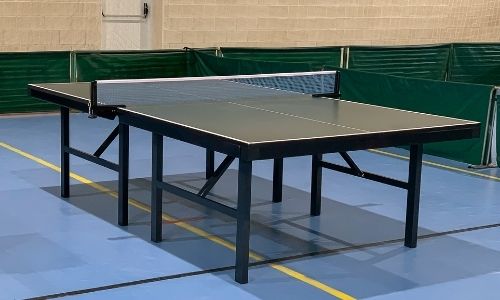
The flooring should have sufficient gripping capacity so that players can work on their footwork comfortably. This is a must consideration, otherwise, it may lead to injury. The floor shall not be light-colored. It should not also reflect brightly. In today’s world, the Vinyl sports floor confirms its place as a perfect solution for flooring.
Illumination
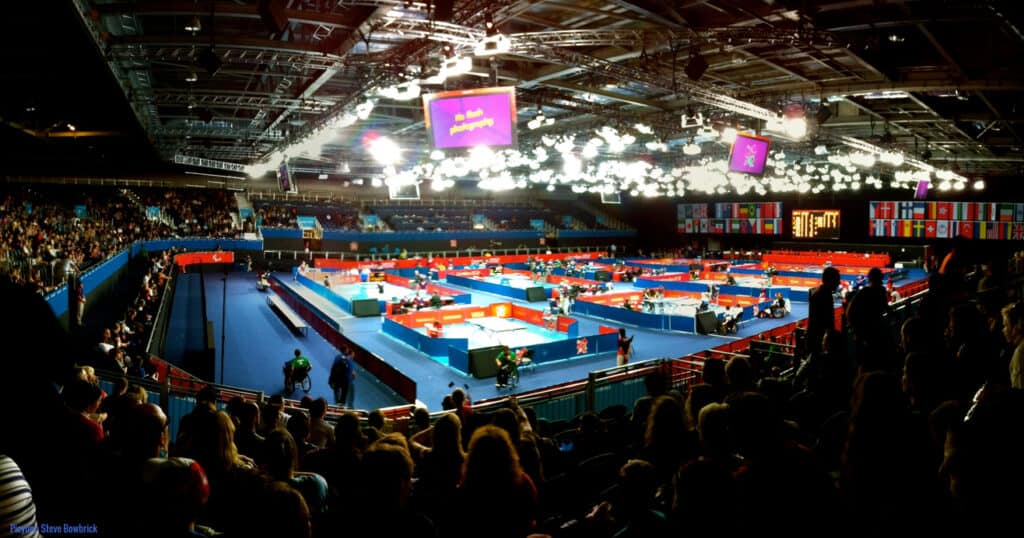
Illumination is also one of the major criteria for perfect playing conditions. Table tennis is a quick-paced game. Good illumination is a must set up for the visibility of the player.
Barriers
Tournament organizers use barriers to surround the playing area. The height of the barrier is about 75 cm. Barriers should be dark background colored to separate the playing area from the adjacent playing area and the spectators.
Background color
The background shall be fully covered to deny entry of daylight. It should be dark colored. The presence of any bright light source in the background is prohibited.
Conclusion
To enjoy ping pong to the fullest, it’s essential to allocate sufficient space for your setup. By considering the room dimensions, playing area, clearance space, and room layout, you can create an optimal environment for enjoyable and competitive gameplay. Give some additional space for doubles play requirements and consider other aspects such as lighting, ventilation, room temperature, and flooring. With the right space setup, you’ll be ready to enjoy countless hours of fun with friends and family.
